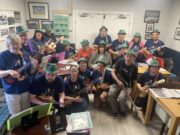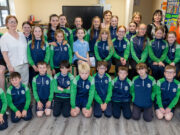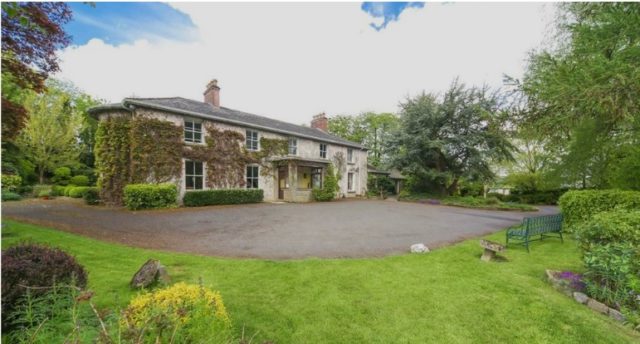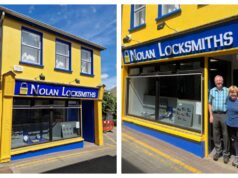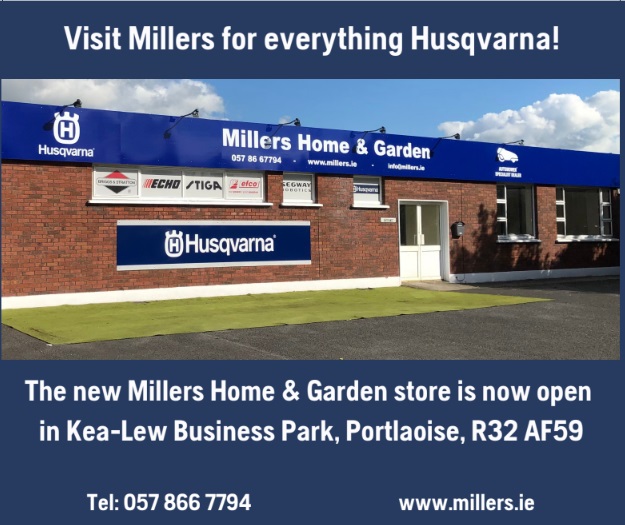It’s not often a property of this nature comes to the market – but Portrane House, a five-bay Georgian residence, in the heart of Portlaoise with attractive period features and stunning gardens really is something to behold.
Located on the Stradbally Road, within a stone’s throw of Portlaoise town centre, the property is steeped in history and is being offered for sale by Sherry Fitzgerald Hyland Keating.
The guide price is €650,000.
Throughout the house there are attractive period features including cornicing, high ceilings, sash windows with working shutters and spacious well lit rooms.
This is a unique opportunity to acquire this substantial Georgian detached house occupying a prime position in the heart of Portlaoise with stunning gardens creating the ideal family environment.
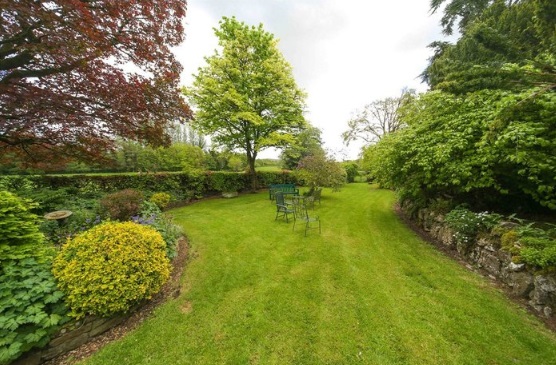
History
Portrane House was commissioned by General Sir Eyre Coote I, circa 1760s on the Eyre Coote grounds in Maryborough. At that time The Queen s County was regarded as well located geographically with rich agricultural land; this attracted land colonists from the 16th century onwards, including the Coote family.
Portrane House, was consistently leased to tenants over the years by the Eyre Coote trustees and for the final 20 years of ownership it served as a Rectory to Canon Edmond Eves. The house was sold to the current family owners in 1931 by Colonel Charles Henry Eyre Coote.
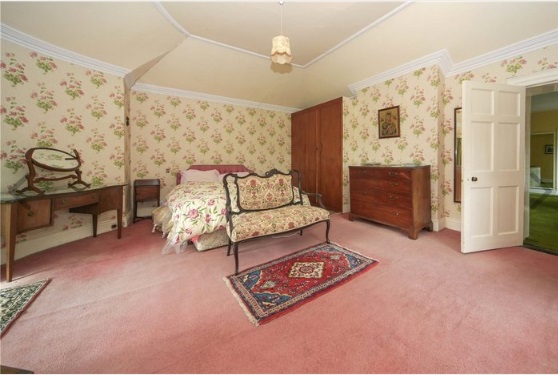
Description
On the ground floor is a wide and welcoming hallway with a pitch pine floor, from which the reception rooms are accessed. To the right is a spacious, dining room with good proportion and leading to the kitchen.
To the left of the hallway is a double aspect drawing room with Openfire, sash windows, carpet and wonderful views of the garden. A third reception room is also situated on the ground floor; a lounge/library with open fire carpet and large bay window to the garden.
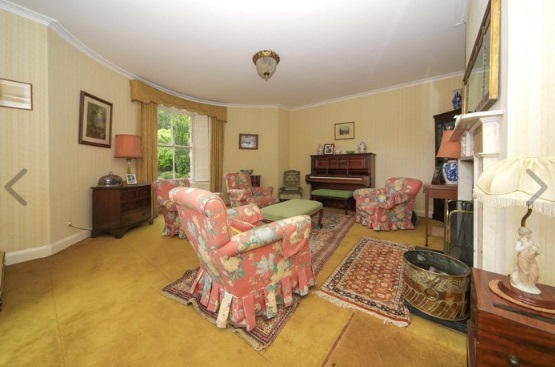
The light filled kitchen with 4 door oil fueled Aga is located adjacent to the dining room with double aspect to front and back courtyard. Off this is a scullery as well as a restful sunroom which looks onto the stone stable yard and outhouses.
Onto the rear of the house is the rear porch which leads into the back hall with the original tiles and the old servants staircase. The office and guest wc are off this hall and access back into the main entrance hall
A grand bifurcated staircase with Mahogany rail leads to the first floor where there are four double bedrooms, each with truly outstanding views. The master bedroom benefits from large bay style window with southern & eastern aspect.
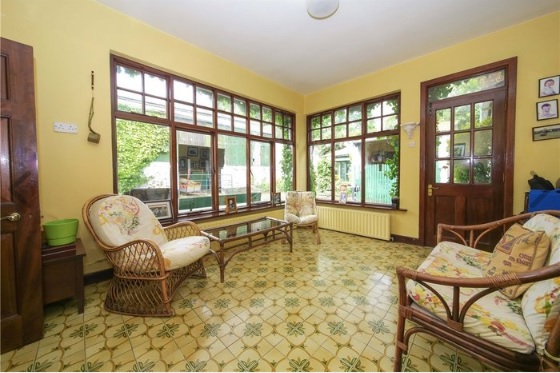
Bedroom 2 benefits from an en-suite shower room which can be accessed by the back hall and stairs. There is a further family bathroom and guest wc. The other bedrooms are located to the front of the house.
Location
Portrane House is set in an elevated position within strolling distance of the town centre.
There are also five primary schools within walking distance of the property. Portlaoise has four second level schools and three are located in new modern purpose built campuses.
Approached by a winding avenue with stone walls and mature trees which opens up to the magnificent house and gardens. There is space for numerous vehicles to park on the driveway. To the front of the house the garden with many mature shrubs and plants.
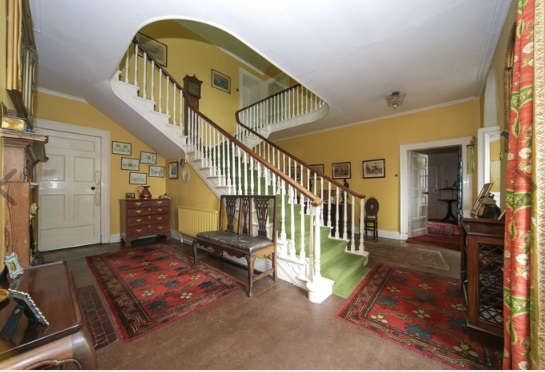
Gardens
The gardens are exquisitely well-established with a wide variety of colourful flora. There are fine specimen of plants found within the gardens.
There is a large area of lawn in the south facing side garden, adjacent to which is an arch into the stables. At the top of the garden is an area of mixed deciduous woodland, with oak ash and elm trees, providing the perfect habitat for native wildlife.
The Garden was featured in a book by Marian Heron The Hidden Gardens of Ireland & Where to Find Them.
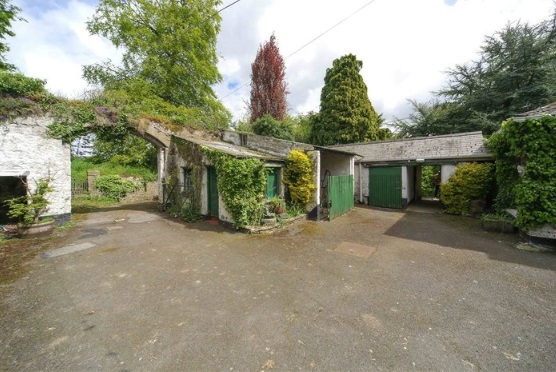
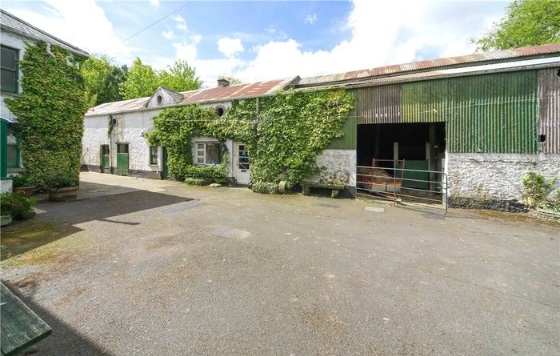
To rear of the house are attractive stone stables, currently this building is being used as a veterinary surgery but it provides the potential for a number of different uses.
Two storey outbuildings line the courtyard and benefit from interesting architectural features, including a central, slated pediment, arched stone detail and occuli windows.
Arrange a viewing
To arrange a viewing of this property or for more information, contact Neala Keating on 086 812 2251 or email neala@sherryfitzhk.ie.
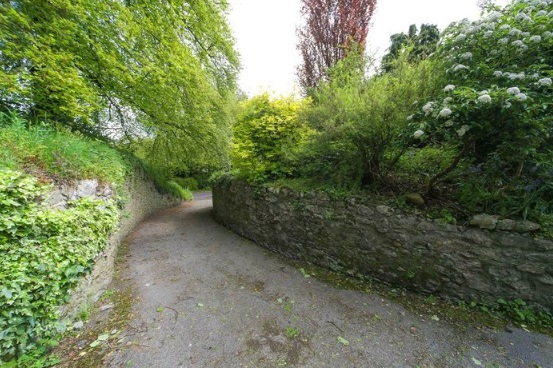
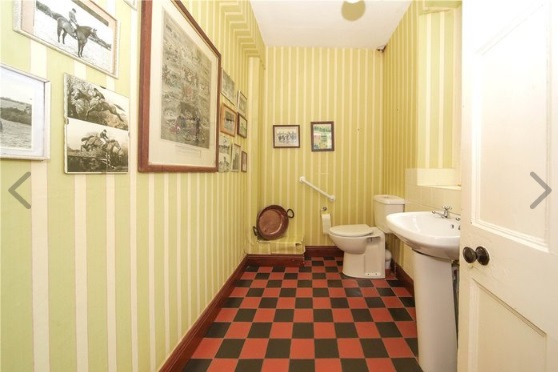
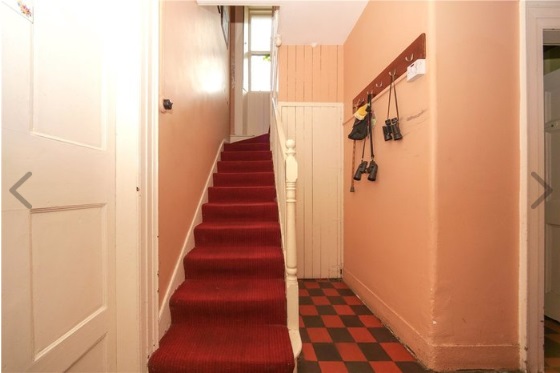
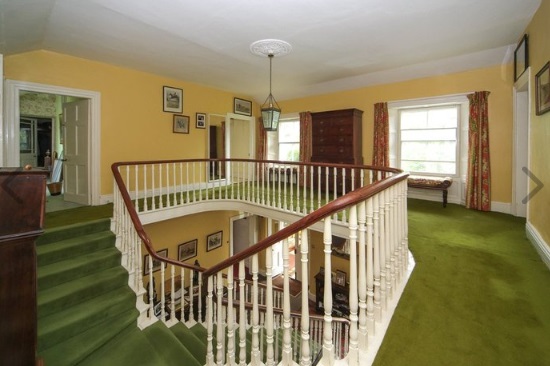
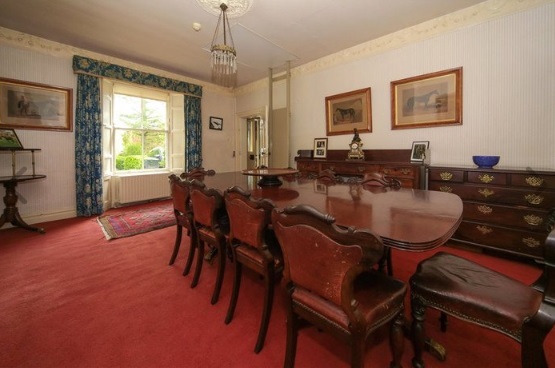
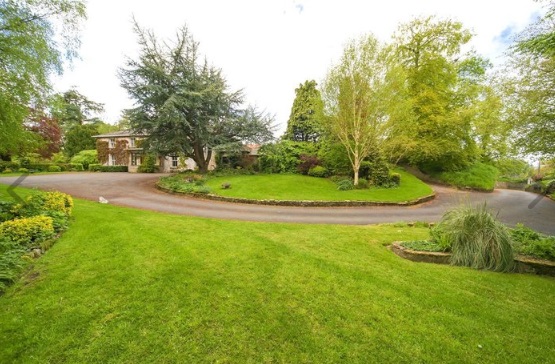
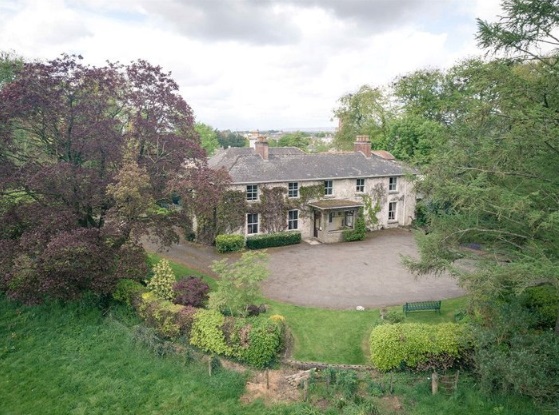
SEE ALSO – Check out more great properties on the Sherry Fitzgerald Hyland Keating website here

